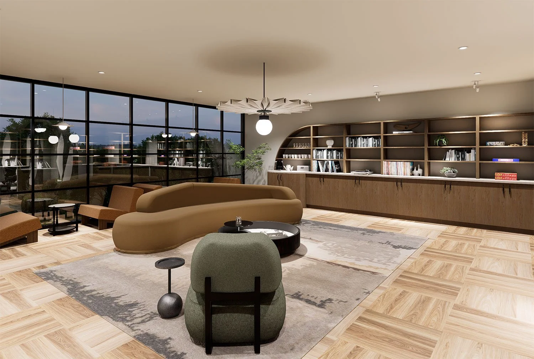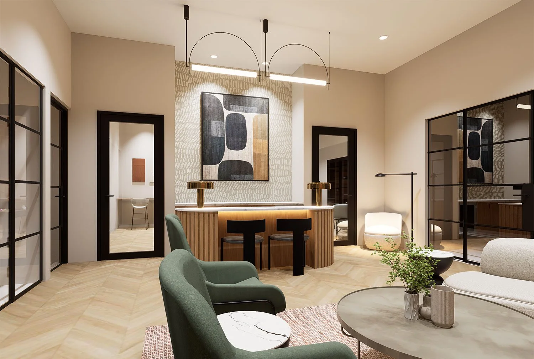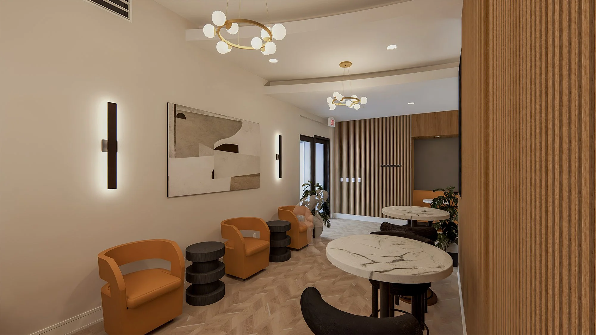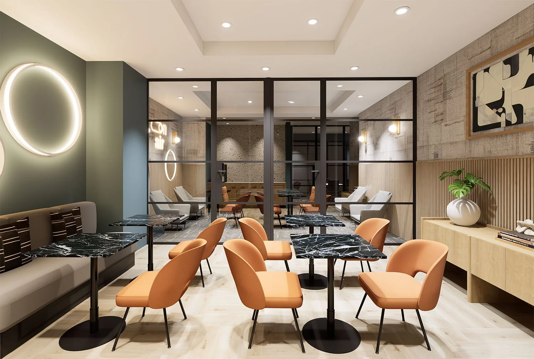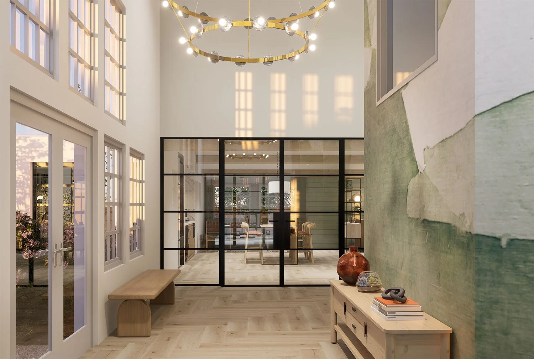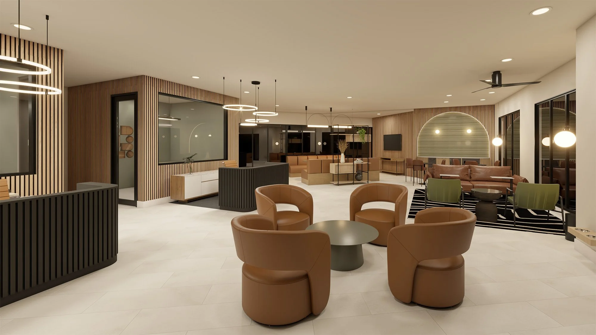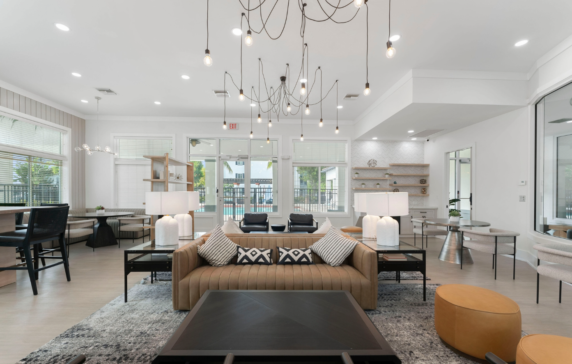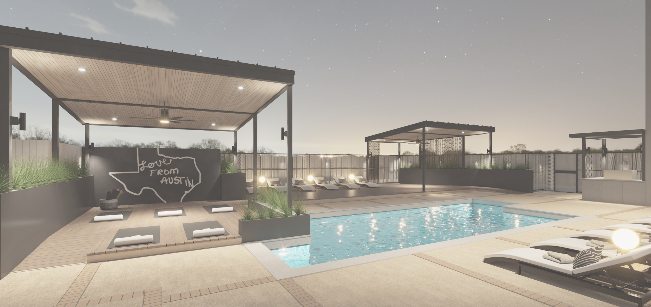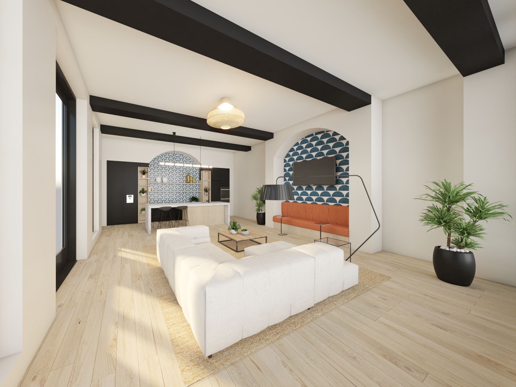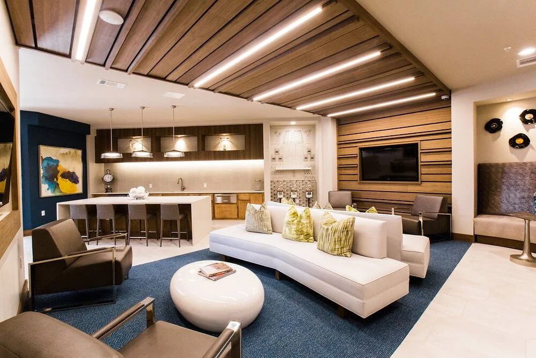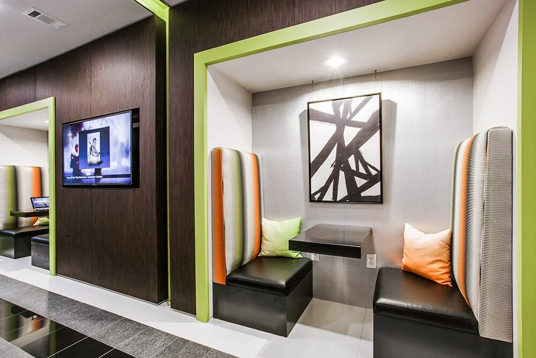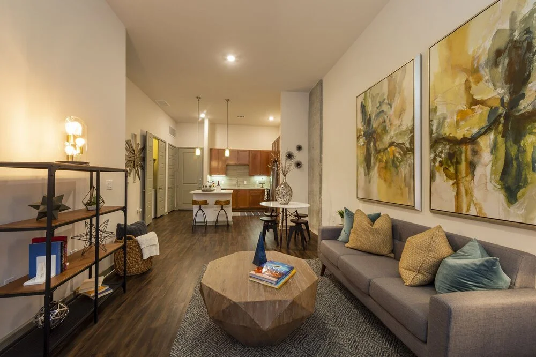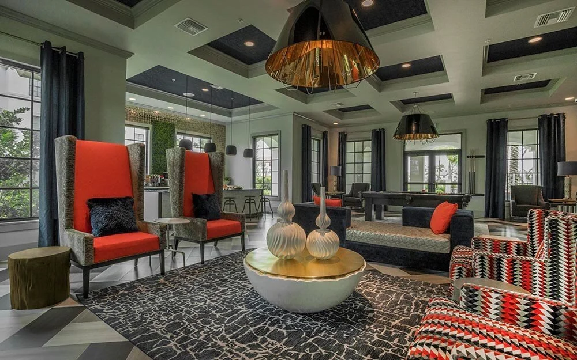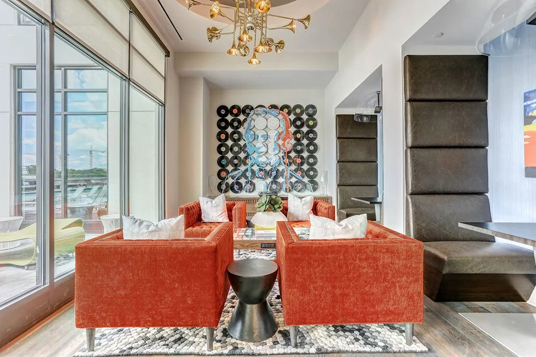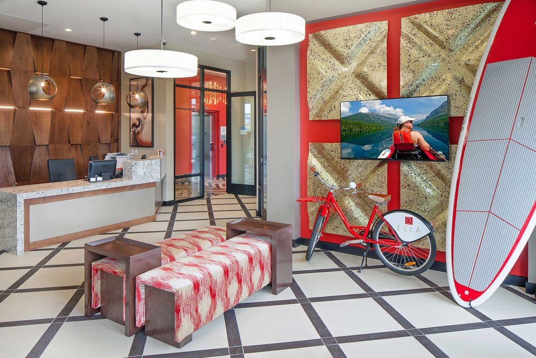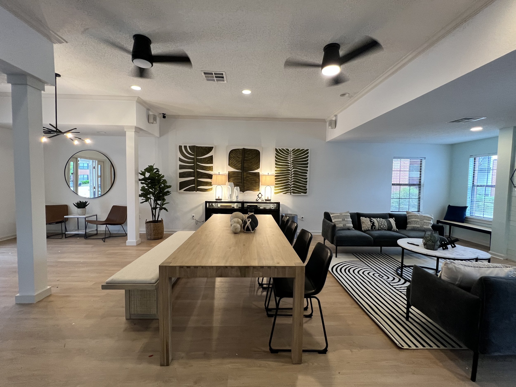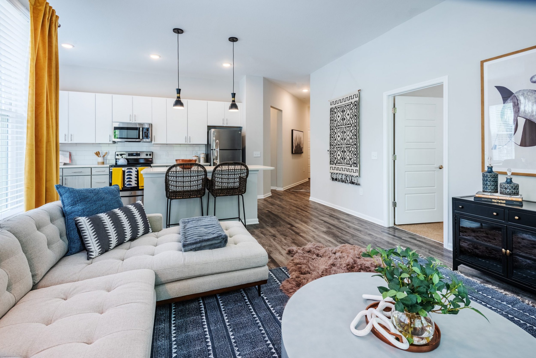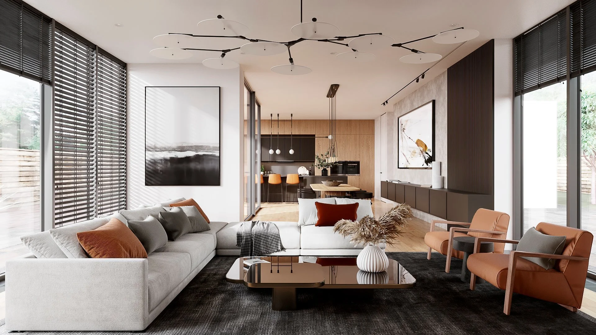MULTI-FAMILY HOUSING
We design gorgeous, completely custom spaces that match your vision and reflect the surrounding community. Whether you’re considering a new ground-up project or a fresh renovation, we design one-of-a-kind spaces with personality and charm. Our portfolio stretches across the U.S., and each project highlights our unique aesthetic and technical expertise. We don’t rubber-stamp redundant designs or push you toward a preformed vision. Instead, we work alongside you to understand your residents, budget, location and goals so we can design an elevated environment that reflects the surrounding community – while still protecting your margins.
Set in Portland’s Pearl District—known for its book culture, refined design, and sustainability—The Aurelian is a modern multifamily community shaped by the quiet sophistication of a contemporary library. A warm, restrained palette of deep walnut, sand, olive-gray, and bone white anchors the interiors, while rich woods, honed stone, fluted textures, and acoustic paneling add tactile depth and calm. Sculptural lighting provides soft, intentional illumination, guiding residents through spaces designed for focus and ease. Every detail encourages slower living, thoughtful routines, and a refined sense of home.
The Aurelian — Portland, OR (Pearl District)
Community Center | Single-Family Residential Development
The Community Center serves as the heart of this thoughtfully planned single-family home development, designed to foster connection, wellness, and a sense of belonging. The architectural and interior design approach embraces a neutral and timeless aesthetic, favoring clean lines, organic textures, and a warm, understated palette that will remain relevant for years to come.
Inspired by the surrounding landscape, the design leans deeply into natural materials and biophilic principles—incorporating wood, stone, daylight, and greenery throughout. Indoor and outdoor spaces are seamlessly connected, creating a flow that invites residents to gather, relax, and recharge.
This multifamily housing clubroom renovation focuses on creating an elegant, timeless design aesthetic that enhances both form and function. The reimagined space will feature dedicated work-from-home areas, a game room for resident engagement, and seamless views into an open-concept kitchen and pool area, fostering a sense of openness and connection throughout the amenity space.
Cityline Rennovation Project, Dallas, TX
Oak Hill - Golf Simulator- Austin, TX
Featuring high-definition simulators, realistic turf, and precision tracking systems, the space is designed for both casual players and professionals. The interior blends modern elegance with warmth, incorporating sleek furniture, ambient lighting, and premium finishes.
Discover AVA, a modern urban living space located just outside downtown Seattle, designed for busy professionals seeking style, convenience, and comfort. Our thoughtfully crafted interiors perfectly blend industrial aesthetics with contemporary charm. The building's unique design features stunning wood paneling, eye-catching wall coverings, and cozy group seating, creating an inviting atmosphere in our lobby and leasing areas.
Ava Ballard, Seattle
Work From Home Office Suites - Houston, TX
Enhancing the workspace with a neutral palette accented by soft blue and rust hues. Featuring black framed glazing, a podcast room, and two conference spaces, creating an open coffee shop vibe.
This beautiful property in Kirkland, Washington features an open floor plan clubroom and amenity center with work-from-home capabilities and a hospitality-inspired grand entrance. The design aesthetic is modern casual, yet timeless and comfortable, aiming to create a welcoming environment for residents. With a focus on providing a light and airy space during the winter months in Washington, the overall design goal was to achieve an enduring and flexible space for all.
Juanita Bay, Washington
The Addison
The Addison Apartments is located across from The Domain Shopping District, Austin's destination for fashion, luxury and dining. The community amenities include a clubhouse, outdoor lounge, outdoor entertainment kitchen and work from home-friendly spaces such as a private conference room, several lounge-style sitting areas with Wi-Fi and a resident business center.
"Glass House" - Uptown, Dallas, TX
The Glass House by Windsor is a spectacular star sparkling in the city sky! With iconic architecture, unparalleled style, and matchless amenities, this Uptown Dallas landmark luxury high-rise residence provides stunning views, inside and out. A variety of innovative floor plans, as individual as the people who live there, feature expansive floor-to-ceiling windows that lets you savor all the energy and excitement of vibrant Uptown, verdant Turtle Creek, and bustling Victory Park below.
The rooftop clubhouse ingeniously combines high-rise living with outdoor space. Featuring state-of-the-art work from home pods and conference rooms, a fully stocked mini market, indoor/outdoor fitness center, an after-hours resident bar and lounge and a fully immersive golf simulation suite.
Prototypical Unit Designs, Nationwide Portfolio
Neutral, timeless model-unit finishes = portfolio value.
Across a national footprint, consistency matters. A refined, neutral palette with durable materials, layered lighting, and elevated details leases faster, photographs better, and stays relevant year after year, without constant rework.
Our approach at Maybeck: a scalable “kit of parts” for model units, flooring, casework, counters, plumbing, and lighting, that’s timeless at the core and easily refreshed with local accents. The result?
• Leasing velocity up (broad appeal across markets)
• CapEx + make-ready costs down (fewer trend-driven replacements)
• Brand consistency across assets (stronger marketing + resident experience)
• Procurement efficiency (standard SKUs, shorter lead times)
Florida Clubhouse & Leasing Office Renovation
This Florida renovation redefines the modern multifamily experience through elevated architectural detailing and luxury finishes. The clubhouse was reimagined as a dynamic social hub, featuring a layered material palette, vaulted ceilings, and custom millwork that evoke understated sophistication.
Integrated co-working alcoves, private Zoom rooms, and flexible lounge spaces support today’s remote lifestyle, blending productivity with comfort. The leasing office features clean sightlines, branded architectural elements, and a hospitality-driven layout designed to make a lasting first impression.
Windsor on The Lake - Clubroom & Leasing Renovation, Austin, TX
This multifamily renovation project in the heart of Austin, Texas focuses on repositioning the property's clubroom and leasing center to better meet the expectations of today’s residents and enhance the property's competitive edge in a fast-moving rental market.
The existing spaces were reimagined to create flexible, multifunctional zones that support both leasing operations and a more engaging resident experience. The clubroom was transformed into a rentable amenity hub, ideal for coworking, social gatherings, and community programming—providing added value and increasing the property's marketability.
Situated in the vibrant and rapidly growing Houston Heights neighborhood, this multifamily renovation project focused on transforming the existing clubroom and leasing center into a highly functional, visually striking, and marketable amenity core. The goal was to elevate the property's appeal to prospective tenants while maximizing rentable common spaces and enhancing the day-to-day experience for current residents.
The design scope included reconfiguring underutilized areas to support flexible work-from-home zones, entertainment and social gathering spaces, and a more intuitive leasing flow to improve staff efficiency and tour experiences.
2125 Yale - Clubroom & Leasing Renovation, Houston Heights, Houston, TX
Element 47 - Sky Lounge Renovation in Denver, CO
The Casey - Clubroom Renovation in Denver, CO
Ground Up Multifamily Housing Development in Cadence, Nevada
Monterey Uptown Project
MINI CLUBROOM & EXTERIOR PATION RENOVATION
Refreshing the existing clubroom and exterior patio so that the spaces feel modern, comfortable and functional. Upgrading these amenities gives the client the opportunity to rent these spaces out to residents for parties and functions.
Both spaces are boutique in size, so the interior material palette is lighter, building in in wall seating opportunities and niches for tiled features gives the space more openness and flexibility.
Oak Grove One
MID-CENTURY MODERN
Live in the heart of Uptown Dallas at One Oak Grove. This community offers a variety of upscale amenities and finishes. The design aesthetic for this property was intended to be modern yet incorporate a mix of urban & retro design elements to appeal to the younger surrounding demographic. Large architectural gestures create and direct gathering spaces for residents. To support the lease rates the finishes throughout this design are high end, long lasting & at hospitality level. There’s a retro nostalgia present in this Mid-Century Modern Design, and also some elements of minimalism. Functionality and the emphasis on pared-down forms, natural & organic shapes present in the furniture & architecture really make this design a true “throw-back”.
Ablon Frisco Square
TRANSITIONAL
The Ablon at Frisco Square offers high-end amenities including an elegant clubhouse featuring a kitchen, fireplace & TV; a resort style, bi-level pool surrounded by poolside cabanas & an outdoor kitchen; & a 24-hour fitness center with state-of-the-art cardio equipment. All apartments are designed for maximum efficiency & feature granite countertops, hardwood flooring, stainless steel appliances & our trademark technology package which includes Wi-Fi & surround-sound speakers. The design emphasis at this property was to bring a high end hospitality look & feel to the design whilst still maintaining classical architectural elements which would relate back to the aesthetic of the surrounding downtown main street square.
Routh Street Flats
SOPHISTICATED & SLEEK
Located only one block from the historic Katy Trail and perfectly situated in the vibrant Uptown district, Routh Street Flats redefines urban living. This Multi-Family Housing Project’s design concept was intended to be vibrant and active to support the social and youthful community which surrounds the property. Bright colors, sharp geometries & artistic architectural features make this property one of a kind in Dallas, TX. Accentuating clean, crisp lines, a simple color palette and the use of materials that can include metal, concrete, glass and steel. The overall design displays a sense of simplicity in every element, including the furniture.
Villas at Cantrell
ReNew on Cantrell is an elegant apartment community in Little Rock’s sought-after Midtown neighborhood, which is home to popular shops, restaurants, and music venues. Importance was placed on creating timeless amenities which would appeal to a wide range of demographics. The renovation project yielded a sophisticated clubhouse, fitness center and pool amenities. Showcasing high end finishes, lighting and furnishings. Design emphasis was placed on comfort and the functionality of the amenity spaces for its residents. Focusing on "We Work" areas to allow for residents to comfortably work from home.
Elizabeth Street Flats
MINIMALISM
Highly modem and sophisticated. The interior design of the Elizabeth Street apartment community emphasizes the openness and adaptability of the common spaces by capitalizing on the architecture itself. The leasing space is highly linear in form. so the interior design emphasizes the "gallery" feel by creating a sequence of hierarchical spaces that progress throughout the plan Each space is architecturally 'framed" and experientially unique. Elizabeth‘s overall color palette was deliberately muted to direct views toward specific interior elements. Variations of frosted and clear glass, wooden slated canopies, and lowered ceiling elements add interest and dimension. The minimalist concept takes notions of modern design and simplifies them further.
The Caroline
THE MIX
An integrated holistic design based on hospitality concepts, there are very few spaces in this design that are for non-resident use. The lobby plays a crucial role in how residents pass through the building to walk to local restaurants and bars in the vicinity. Designed for a young demographic, this project incorporates technology-driven, bright, modern, flexible, multi-use spaces. This transitional style reflects a balanced blend of traditional and contemporary furnishings and decor. The FF&E package embraces soft lines and comfortable furnishings, but without the fuss of traditional styling. Yet the interior color palette tends to follow the contemporary style and are kept to a minimum. The architectural features and elements are contemporary and are also used to frame and define important spaces & uses throughout the property.
Delray Apartments
PURELY LAVISH
At 10X Living at Delray, each and every feature has been thoughtfully selected to ensure that their residents are well taken care of. The goal was to achieve a design which portrayed the ultimate in luxury and lavish living. Luxurious interiors never go out of style. Regardless of what fads come and go, we’re always going to feel drawn toward spaces that make us feel pampered. It’s only natural.
Kinetic Flats
Inspiration for the interiors of this three-story garden community came from early 20th century prairie style architecture. Great emphasis was placed on horizontal lines and the integration of direct views to the exterior landscape. Our design focused on solid construction and craftsmanship, with disciplined use of ornamentation such as suspended coffered ceilings and overly sculptural lighting to complement the natural stones and woods. One of our more traditional interiors. Kinetic Flats still maintains a modem sensibility that allows for future adaptability. The color palette is rich, yet reserved, to stretch but not break the boundaries of traditional interior architecture.
TRADITIONAL
The Aertson
INDUSTRIAL MODERN
Aertson Midtown, is located in the Midtown neighborhood in Nashville, TN. This upscale apartment community offers sophisticated studio, one, two, and three-bedroom homes for rent in Midtown, complete with all the exclusive details you desire for a lavish lifestyle.Centrally located, Aertson Midtown is nestled in the famous Music Row neighborhood, known as the core of the city’s music industry. The surrounding music culture inspired the interior design and architectural features.
The Ella
The community includes 1,600 square feet of street-level retail space. The transit-oriented development is adjacent to a Portland Streetcar stop and five blocks from a new MAX light rail station. The community features luxury urban finishes and offers a 24-hour fitness center, and rooftop terrace with views of the Willamette River, Mount Hood and the Downtown Portland skyline. The project achieved LEED Gold certification. This project is truly unique in its design concept. Our emphasis was on creating a hospitality environment with a variety of different spaces for residents to gather. Pops of red and golds tones really bring drama and a high end feel to the community spaces. We would best describe this property as eccentric and eclectic. The interior is luxurious, over-the-top and opulent. It’s a dramatic design style, intended to make a statement.
HOLLYWOOD GLAM
Renew Otter Creek
Located in the premier Otter Creek Crystal neighborhood, ReNew Otter Creek offers spacious 1, 2, 3, and 4-bedroom apartment homes featuring over-sized closets, fully-equipped kitchens, and additional storage. Residents enjoy relaxing on their private patios overlooking the lush landscaping and sparkling swimming pool. Nestled among tree-lined streets, the community blends rural tranquility and suburban convenience, featuring easy access to numerous open spaces and shopping opportunities at the Outlets of Little Rock. Our design objective was to create an elegant yet casual experience for current and prospective residents. With the budget in mind, we transformed the amenities spaces into a modern oasis where residents can relax, reflect, and socialize.
CLUBHOUSE REFRESH
Model FF&E Packages
We design gorgeous, completely custom spaces that match your vision and reflect the surrounding community. Whether you’re considering a new ground-up project or a fresh renovation, we design one-of-a-kind spaces with personality and charm. Our portfolio stretches across the U.S., and each project highlights our unique aesthetic and technical expertise.
We don’t rubber-stamp redundant designs or push you toward a preformed vision. Instead, we work alongside you to understand your residents, budget, location and goals so we can design an elevated environment that reflects the surrounding community – while still protecting your margins.
LUXURY RESIDENTIAL INTERIOR DESIGN
We take pride in creating luxurious and innovative homes that have a very intimate connection to our clients and their families. Our design approach is to understand each project we begin has specific standards, budgets, and a level of quality with the work involved for projects ranging from interior remodeling, new construction, and interior finishing. From space planning, custom furniture design, flooring and lighting procurement, to the selection of exquisite art, wall coverings and home accessories, we curate your rooms to the final perfect detail. Addressing form and function and driven by uncommon, sophisticated aesthetics, Maybeck Design enthusiastically delivers carefully curated Interiors with an impeccable attention to detail and absolutely impeccable results.

