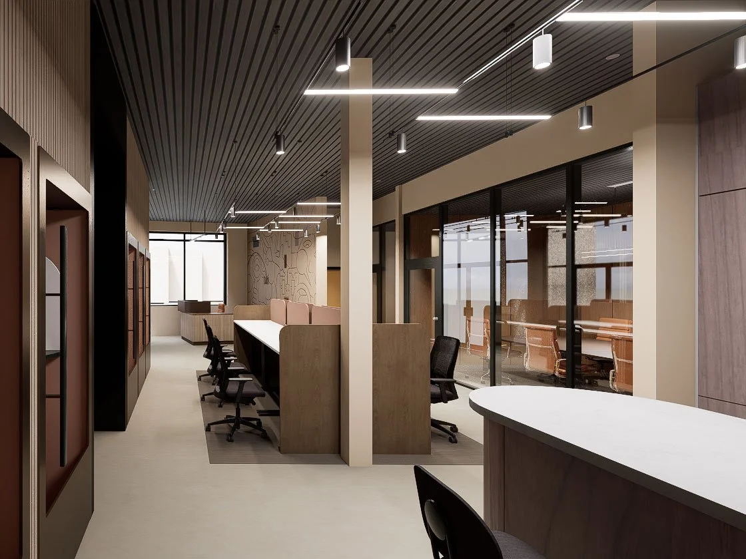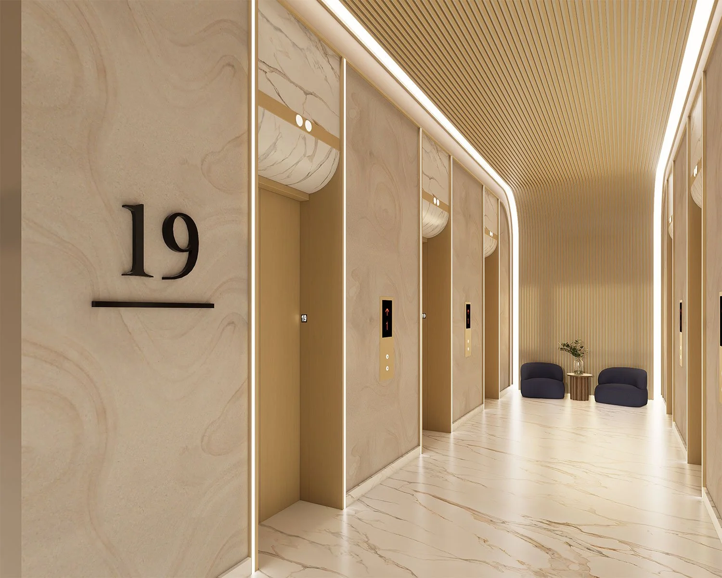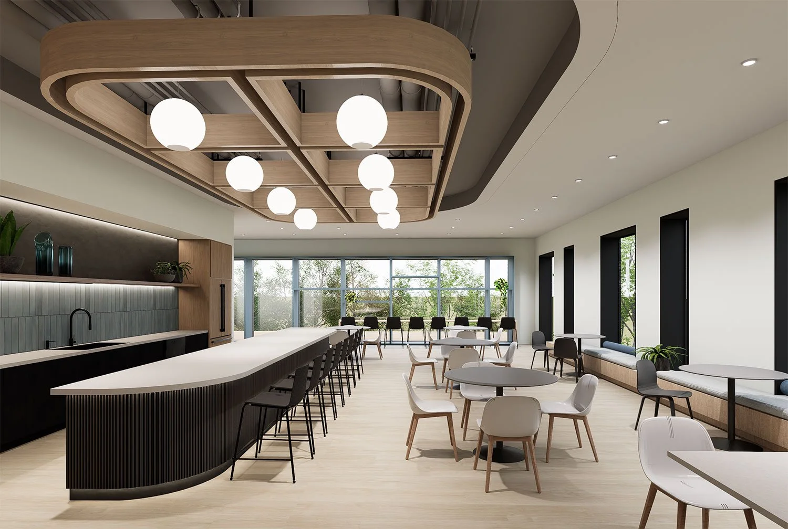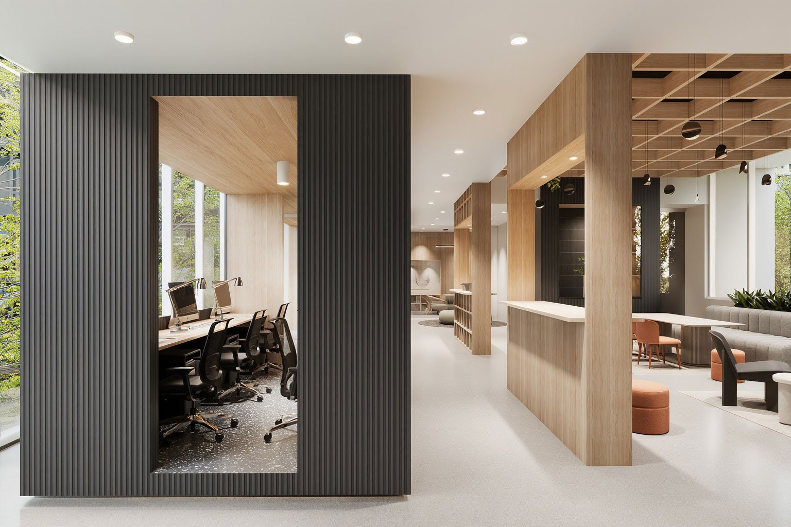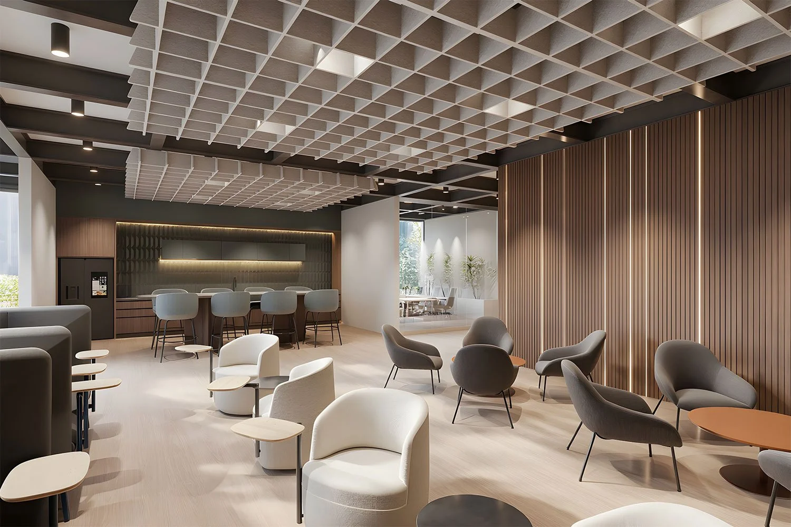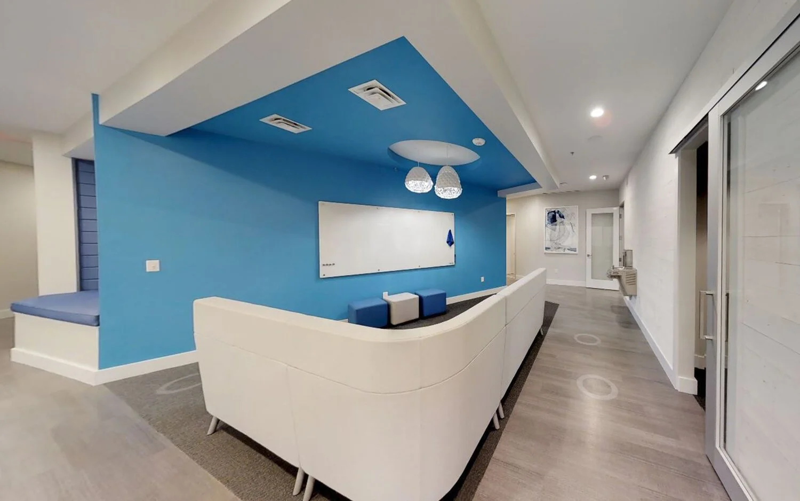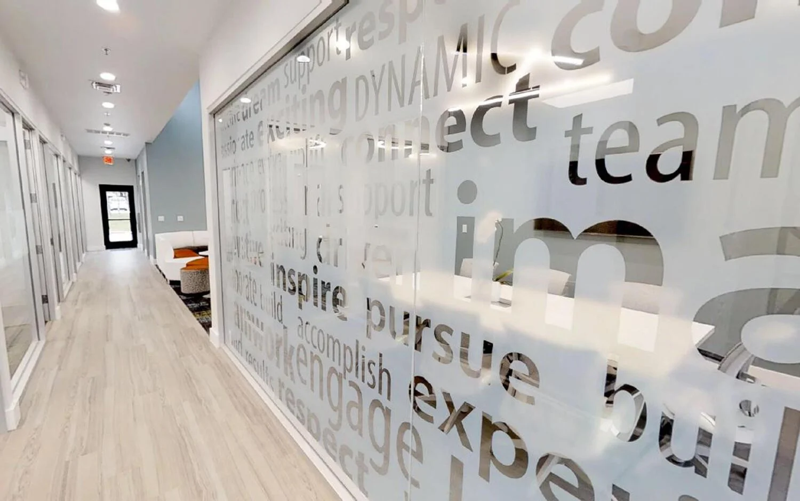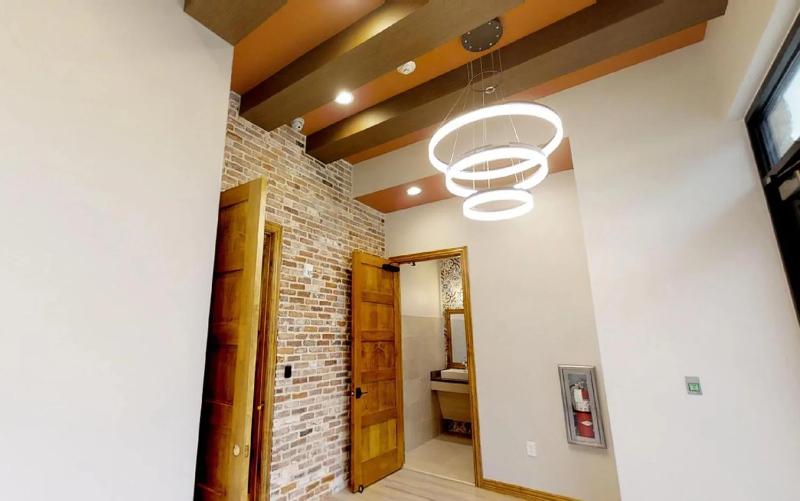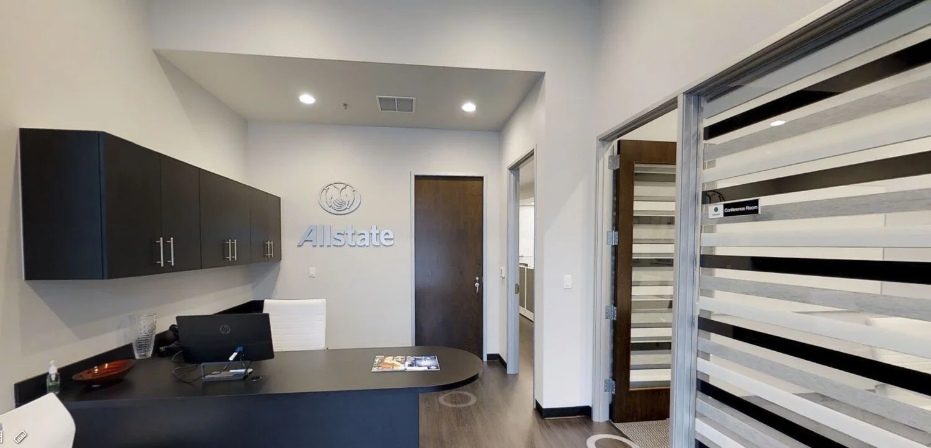CORPORATE OFFICE
The heart and soul of a company! Office design is vital to both employees and customers. For employees who spend a large part of their day in an office, it is crucial to create a space that's functional, visually appealing, comfortable, and inviting—all of which promote productivity and efficiency. Commercial spaces that feel like home, comfortable, approachable.
Beacon Rail District Co-Working Office - Frisco, TX
A modern, hospitality-driven coworking office in Downtown Frisco, Texas—designed for focus, meetings, and community. The space blends private offices and team suites with flexible open seating, phone booths, and reservable conference rooms, all anchored by a welcoming lounge and café-style kitchen. Warm lighting, layered textures, and curated local touches create a polished, professional environment that feels both elevated and approachable.
Venture X — Flower Mound, TX
Maybeck partnered with Venture X to create a premium coworking destination in Flower Mound—designed to feel like a boutique hotel lobby meets a high-performance workplace. Through intentional zoning, tactile neutral finishes, and layered lighting, the space supports everything from quick meetings to deep focus and community events. The result is a polished, modern environment that is both brand-aligned and built for long-term durability.
Elevator Lobby Renovation (2 Lobbies) — Houston, TX
For a Houston development company, Maybeck redesigned two elevator lobbies to create a cohesive, elevated transition from corridor to destination. Our team curated a timeless palette of durable, high-traffic finishes, enhanced lighting and ceiling moments, and refined wall detailing to improve wayfinding and visual rhythm. The result is a clean, modern, hospitality-inspired experience that feels intentional, bright, and elevated—without sacrificing practicality.
Branded Office Finish Out
This project consists of the interior finish-out and interior design of a branded franchise office space, transforming a shell into a fully realized, client-ready environment. The design aesthetic is timeless and modern yet warm, with a neutral foundation layered with rich textures, soft furnishings, and natural materials that reflect the brand’s identity. Thoughtful, layered lighting—combining ambient, task, and accent illumination—creates a comfortable, high-performing workspace that feels both professional and inviting. The result is a cohesive, elevated office that supports productivity, showcases the franchise brand, and offers a welcoming experience for both staff and clients.
Nature-Integrated Corporate Workplace - San Deigo, CA
Maybeck partnered with a corporate environmental brand to craft a workplace experience inspired by the landscape. We organized the space around intentional sight lines, drawing daylight and views into shared zones and anchoring the office with a calm, material-rich palette. Natural textures—wood tones, layered neutrals, and stone-like finishes—create a quiet luxury backdrop, while thoughtful detailing and lighting elevate daily rituals from arrival to collaboration. The result is a modern, hospitality-forward office designed to reflect the brand’s mission and support well-being.
Office Spec Suite Design, Seattle, Washington
Set in Seattle’s urban core, this renovation pairs resimercial comfort with a European/Australian-inspired restraint to turn a spec suite and elevator lobby into high-conversion leasing environments. The palette leans warm and natural—think Douglas fir/white-oak tones, honed basalt and concrete, wool-mélange textiles, and matte black/brass accents—grounded in Pacific Northwest sensibilities. Planning prioritizes daylight and views with glass-fronted meeting rooms, while layered lighting (glare-free linear, warm accent, and task) keeps spaces bright on overcast days. Soft acoustics, biophilic moments, and comfortable, modular lounge settings create a human-scale workplace that photographs beautifully and performs daily.z
Office Spec Suite Design, Dallas, Texas
At Maybeck Design, our spec suites are thoughtfully designed, turnkey office environments that allow landlords to attract and retain tenants by showcasing ready-to-lease, move-in-ready spaces. These suites balance flexibility and functionality, highlighting modern workplace design trends that appeal to a wide range of tenants while optimizing budget and construction timelines for ownership groups.
Our test fits provide quick, tailored space plans that evaluate how a tenant’s program can fit within a given floor plate. By aligning square footage with headcount, adjacency needs, and amenity considerations, our team helps landlords and brokers demonstrate feasibility early in the leasing process. Test fits often serve as the first step in converting prospective tenants by illustrating how their unique requirements can be accommodated efficiently.
Office Design for San Antonio, Texas
This office concept blends modern sophistication with timeless warmth—perfect for San Antonio’s business landscape where heritage and innovation meet. Clean architectural lines and layered natural textures create an environment that feels elevated yet approachable, with adaptability built in for evolving teams and workflows.
Lighting is the hero. A layered strategy—ambient, task, and accent—uses linear pendants, cove details, wall-washing, and discreet downlights to sculpt the space and reduce glare. High-CRI, 3000–3500K fixtures keep tones neutral and flattering, while daylight is moderated with solar shades to manage Texas sun and heat. Smart controls (dimming, occupancy, and daylight sensors) tune the mood from focused work to client-facing presentations, extending the life of the design without constant refreshes.
Commercial Office Amenities Value-Add, Charlotte, NC
Value-add office success starts with the psychology of place. At Maybeck Design, we build timeless architecture—clear flow, balanced proportions, strong sightlines—then enrich it with natural materials and layered light.
The result: spaces that feel safe, calm, and comfortable, where people focus better and belong. For owners, that translates into faster leasing, lower refresh costs, and higher asset value. Timeless design begins with architecture, then materials and light that serve both people and business.
Tech-Forward, Resimercial Office Design, Frisco, Texas
Located in the heart of Frisco, TX, this newly completed corporate office was designed by Maybeck Design—a luxury interior design and architecture firm known for crafting refined, performance-driven environments. The space represents a new era of tech-forward, resimercial office design where innovation meets comfort, and productivity coexists with elevated hospitality.
Critical Start Office
There is a reason why successful businesses spend time & energy ensuring their offices are well-designed. Not only does it create a healthy workplace, an office environment has the ability to enhance & support the success of a business. Critical Start Owners Rob and Tera Davis embraced this concept. With their diverse groups of employees whom work in teams to innovate & launch Cyber Security solutions for their clients. They required a space to provide a creative “start-up” atmosphere within a large enterprise. We worked to create a variety of open & closed collaboration spaces offering employees a selection of areas for sharing ideas & brainstorming.
Cedent Technologies Office
Cedent’s mission is to “…create engaging & supportive client experiences that drive conversation & culture.” We took their core values & principles & applied it to their employee’s work-spaces with creative collaboration at the core. Lounge-inspired break-out areas adjoin open work-spaces. The environment provides seating options to support multiple types of collaboration giving variety and choice to the community within. The design evokes a lifestyle of creativity which allows the layering-on of multiple brand expressions for the diverse groups that support various Cedent brands.
Legacy West Counseling Office
This boutique counseling office focused on form and function. With a small footprint to work with the interior design needed to be efficient. We prioritized patient wellness & experience over beauty. The highly efficient floor plan allows for flexible to meet the evolving practice of psychology. Mixing old and new world finish materials this space is truly unique and one of a kind.
All State Insurance Office
We focused on creating a pleasant work environment by encouraging movement in the Office. As well as helping and focusing on optimal air quality, changing the color in the space for better productivity and making sure that the light comes in and illuminates the work spaces. Always remember your digital environment! In insurance jobs, you can spend a lot of time at the computer, and it can feel like your digital space is indeed your workspace. Make sure that you configure it as an office space as well.

