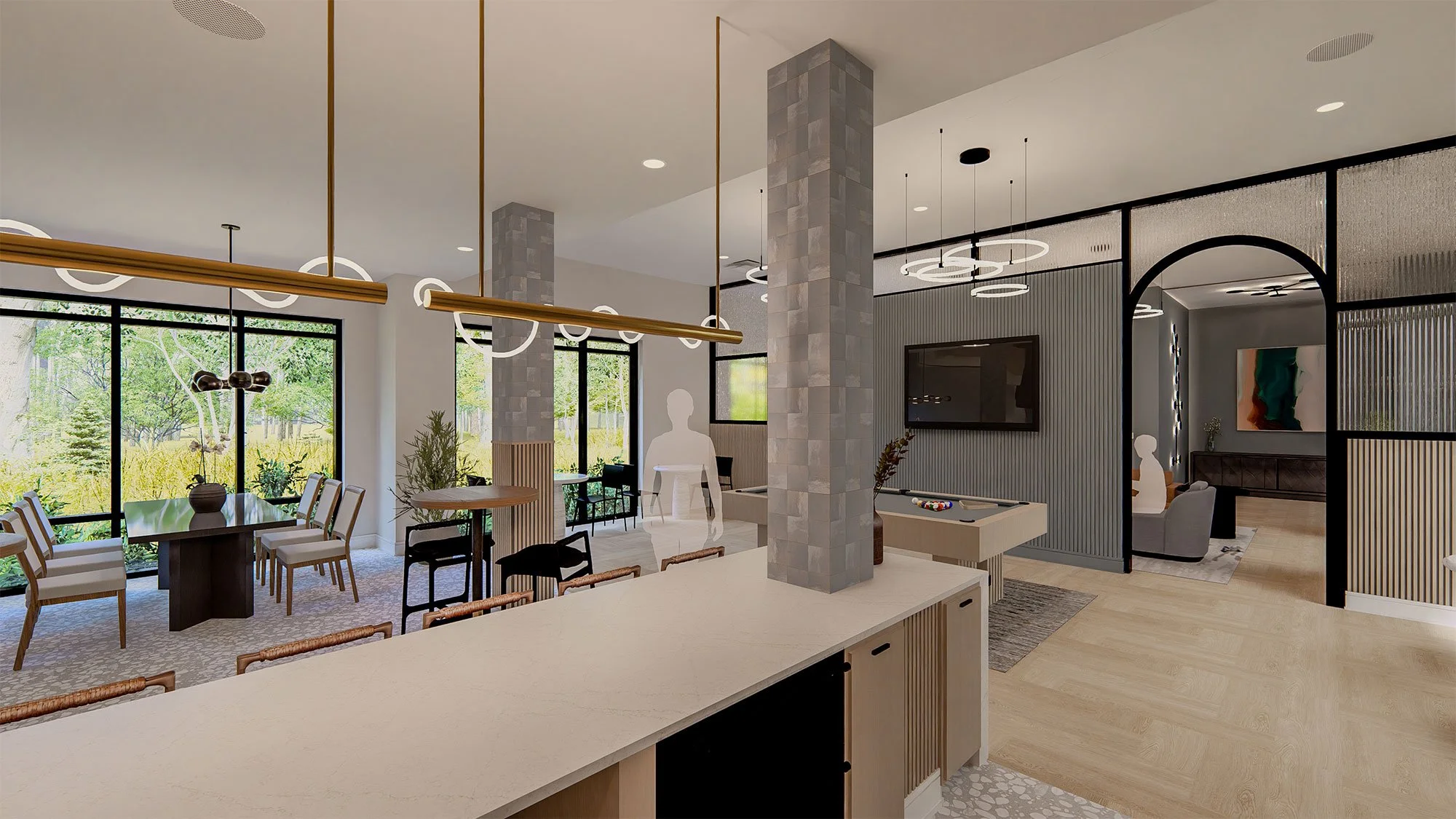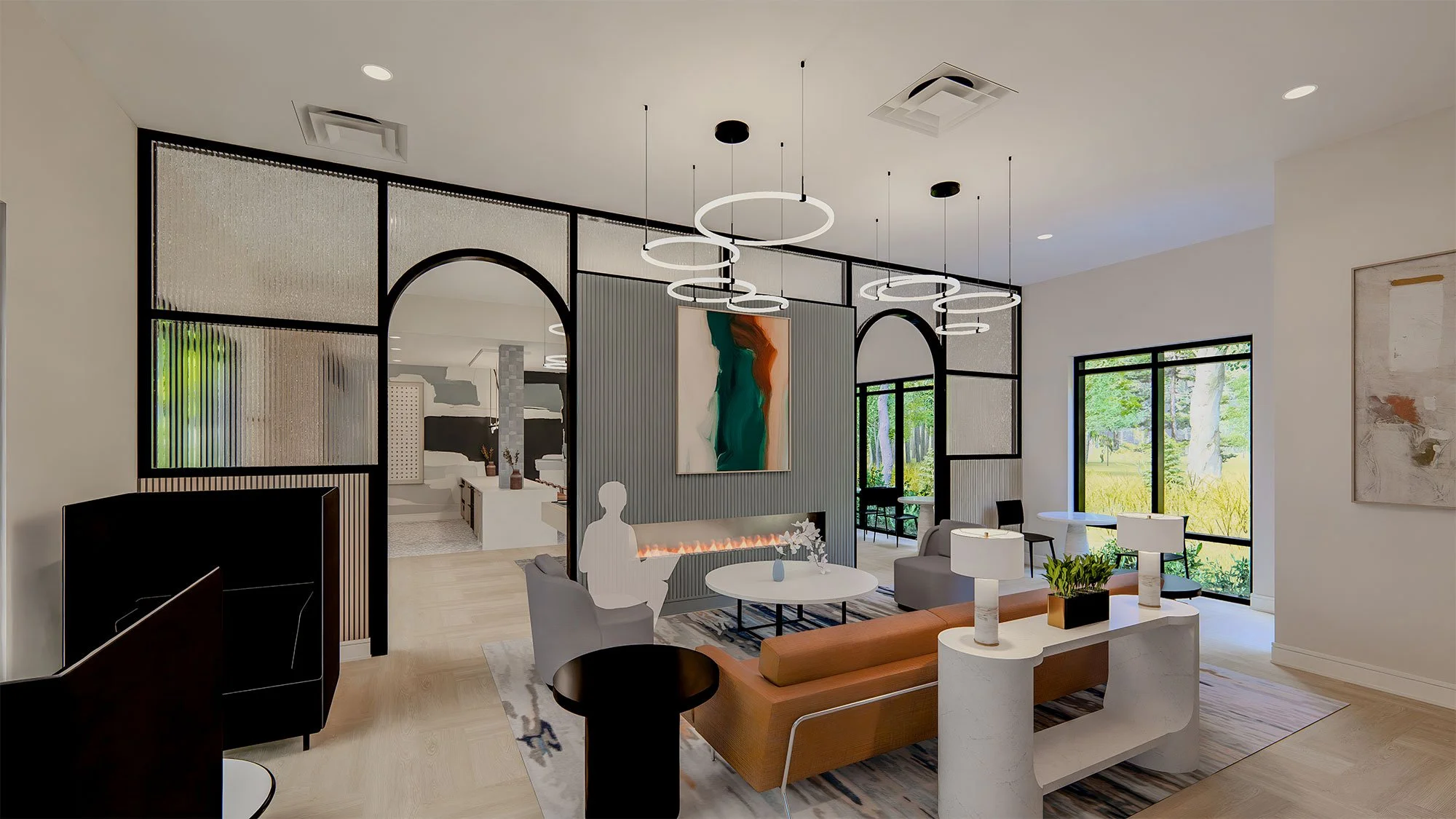Behind the Scenes of a Multifamily Housing Project
Cityline Renovation in Dallas, TX
At Maybeck Design, we believe that great design goes beyond aesthetics—it shapes the way people live, connect, and thrive. Every project we take on is a chance to balance beauty with function, timelessness with innovation, and individual needs with collective experiences. Nowhere is that more evident than in multifamily housing, where shared spaces can make or break the sense of community that residents feel.
One of our most exciting recent projects, the Cityline Renovation in Dallas, Texas, gave us the opportunity to reimagine a multifamily housing clubroom into a space that not only looks elegant but also feels welcoming, practical, and enduring. This blog post will take you behind the scenes of that transformation—our inspirations, design process, challenges, and the finished vision that will soon be home to countless resident memories.
The Starting Point: A Space Ready for Renewal
Before the renovation, the Cityline clubroom was functional but uninspired. Like many amenity spaces built more than a decade ago, it reflected an older approach to community design: separate rooms that didn’t flow together, outdated finishes that felt tired, and layouts that didn’t reflect the way people actually live and work today.
Residents want more than just a lounge—they want flexibility. They’re working remotely, they’re entertaining friends, they’re seeking both social energy and quiet corners. The original space simply wasn’t keeping up.
Our challenge: How do we honor the building’s structure and community while infusing it with a modern yet timeless personality?
Design Goals: Elegance Meets Everyday Living
From the outset, our vision for the Cityline project was guided by three principles:
Elegance and Timelessness
We wanted the design to feel elevated and classic, avoiding trends that might feel dated in just a few years. This meant focusing on clean architectural lines, natural materials, and a restrained yet inviting color palette.Function and Flow
Every square foot needed to work harder. We envisioned dedicated work-from-home zones, an engaging game room, and an open-concept kitchen and pool connection that encourages seamless social interaction.Community and Connection
Multifamily living is all about shared experiences. By designing spaces that feel open yet layered, residents could choose how they want to engage—whether working quietly or hosting friends by the pool.
Breaking Down the Vision: Space by Space
The Work-From-Home Areas
Remote and hybrid work are here to stay, and amenity spaces must reflect that. We designed dedicated co-working nooks that balance privacy with community energy.
Acoustic panels help absorb sound for concentration.
Integrated power outlets and USB ports mean residents never have to fight over charging stations.
Warm woods and tactile fabrics soften the workspace, ensuring it feels more inviting than a sterile office.
We weren’t just creating a place to plug in a laptop—we were designing an environment that promotes productivity and comfort.
The Game Room: Energizing the Social Core
For many residents, the clubroom is where they connect with friends, neighbors, and guests. The game room was designed to be a social anchor—lively but sophisticated.
A custom pool table and lounge seating create focal points.
Flexible furniture allows the room to shift from game night to casual movie screening.
Lighting layers (pendants, sconces, recessed LEDs) let us set the mood for any occasion.
Our design intent was to strike a balance: upscale but approachable, a space that invites residents in without feeling overly formal.
The Open-Concept Kitchen and Pool Connection
Perhaps the boldest move in the renovation was opening up the kitchen to the pool area. This created a visual and physical connection between indoor and outdoor living.
Expansive glass doors frame views of the pool, making the clubroom feel larger and more airy.
The kitchen itself blends functionality with hospitality—a chef-inspired island, modern appliances, and finishes that echo timeless design.
Outdoor furniture and materials were chosen to complement the indoor aesthetic, blurring boundaries and extending the social footprint of the space.
This openness not only improves flow but also underscores a deeper design philosophy: connection matters.
The Materials & Palette: Crafting Timeless Elegance
Materials are the backbone of timeless design. For Cityline, we drew inspiration from Dallas’s modern urban fabric while nodding to natural textures.
Neutral foundation: Soft grays, warm whites, and muted taupes.
Natural accents: White oak millwork, honed stone surfaces, and textured fabrics.
Pops of contrast: Matte black fixtures, brushed brass accents, and carefully selected art pieces.
The result is a palette that feels grounded yet elevated—one that will age gracefully while remaining fresh.
Behind the Design Process: Collaboration in Action
Design is never linear. The Cityline project was a collaborative effort between our design team, architects, the property managers, and contractors.
Property management goals: The client emphasized the need for durability and long-term maintenance. Every material and finish was tested for resilience in a high-traffic environment.
Construction collaboration: We worked closely with builders to ensure our vision could be executed efficiently, adjusting details along the way without compromising the design.
This back-and-forth process is where the magic happens—balancing aspiration with feasibility.
The Finished Space: A Hub of Connection
Walking through the completed Cityline clubroom, the transformation is striking. What was once a collection of underutilized rooms is now a vibrant hub where residents can:
Work remotely without distractions.
Gather for games, conversations, or special events.
Move seamlessly from the kitchen to the pool on a sunny afternoon.
The space feels both expansive and intimate, timeless yet modern. It tells a story of community, connection, and care.
Why Multifamily Renovations Matter
Projects like Cityline highlight an important truth: multifamily housing is evolving. Amenities are no longer just “extras”—they are central to the resident experience.
By investing in thoughtful, timeless design:
Property owners gain long-term value and higher resident satisfaction.
Residents feel more connected to their community and more at home in their environment.
Neighborhoods benefit from beautifully designed spaces that elevate the area’s character.
At Maybeck Design, we see these projects as opportunities to shape not just spaces, but lives.
Takeaways for Future Projects
For those planning a multifamily housing renovation, here are a few lessons from Cityline:
Design for flexibility. Residents’ needs will continue to evolve—create spaces that can adapt.
Balance beauty with durability. Elegant doesn’t have to mean fragile.
Think about connection. Visual and physical flow between spaces encourages community.
Prioritize timelessness. A restrained palette and quality materials will outlast trends.
Final Thoughts: More Than Just a Renovation
The Cityline Renovation Project in Dallas, TX is more than just an upgrade—it’s a reimagining of what community living can look like. By blending elegance, functionality, and timeless design, we’ve created a space where residents can work, play, and connect in ways that enrich their daily lives.
For us at Maybeck Design, it’s a proud reminder of why we do what we do. Every project is an opportunity to shape environments that matter—not just visually, but emotionally and socially.
As we look ahead, we’re excited to bring this same philosophy to future multifamily projects, continuing to design spaces that celebrate both form and function, beauty and purpose, individuality and community.





